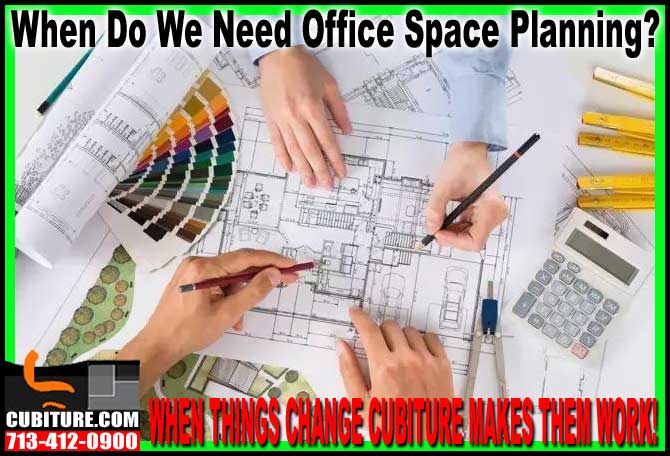
Jerry's free space planning service has saved millions of dollars for Houston companies over the past 10 years.
Before Jerry sells anything to anyone, he designs a layout for the furnishings he recommends. This visual reference allows customers to see each item they are buying in relationship to surrounding workstations. It also helps them plan managed growth by showing what areas in the office are still available where new workstations to be added in the future.
Effective space planning reduces filing and storage footprint.
While records are important to every company, they should be condensed as much as possible. When too much of the office is used to store hard copies, work space becomes limited as a result. This, in turn, limits the company's ability to hire new people.
One of the first steps Jerry takes when he enters an office is to analyze the current storage and file systems. In most instances, he can find ways to consolidate information into much smaller areas. This often doubles, and sometimes even triples, the usable area with an office.
Jerry makes use of walls and corners.
Because he owns his own factory, Jerry is in a unique position to build custom desks, tables, and workstations for his customers. This frees his designs from the limits of furniture systems that have already been built, and it allows him to develop space planning solutions unique to each individual office.
One of his more effective space planning tools is designing wrap-around desk systems. By building the right angles of a desk to fit tightly into multiple corners, Jerry can create a desk system that can seat multiple individuals separated by desk-0mounted partitions. This leaves the majority of room free to add collaboration areas, custom cubicles, transit areas, or storage cabinets.
Jerry's space planning is based on a form-follows-function principle.
Jerry is a practical man who knows that business is about making money. When he develops an office layout design drawing, he looks at those activities that help the business earn profits. This allows him to compute the ideal physical dimensions for a particular workstation. It also helps determine what accessories are needed at that station and where it should be installed in the office.
Jerry enjoys visiting customers, but he can also work with a floor plan if you are too busy to meet.
Space planning does not require a face-to-face in order to be effective. Jerry helps people every day who are too busy to meet. He simply asks them to email a floor plan to him, and he develops their design layout accordingly. There is never a charge for this service, and it saves time and money for anyone interested in buying new furniture systems or office cubicles. Contact us today for a free consultation.
