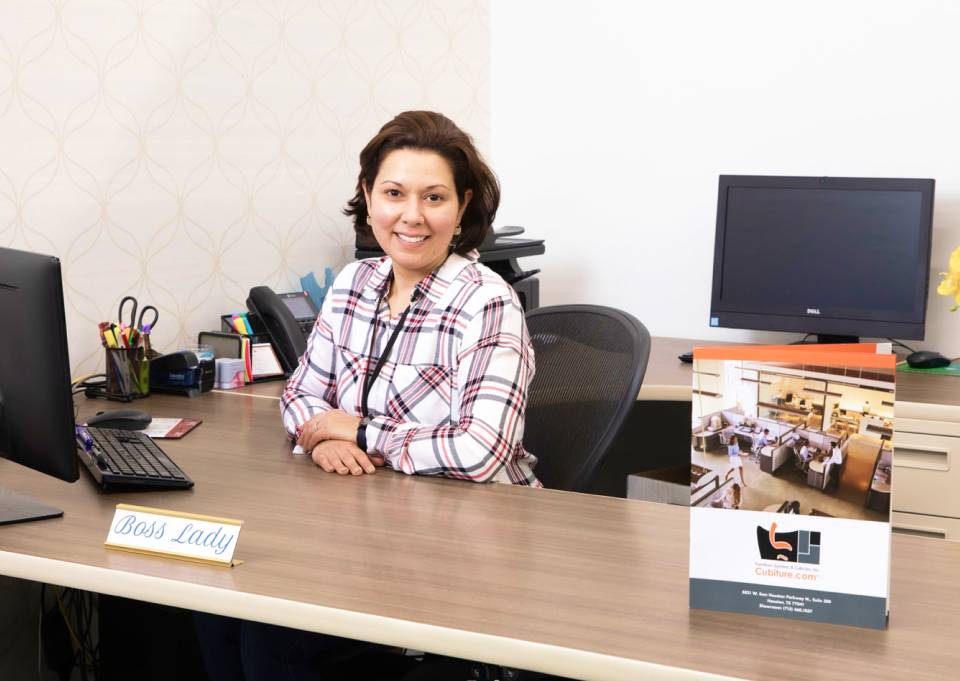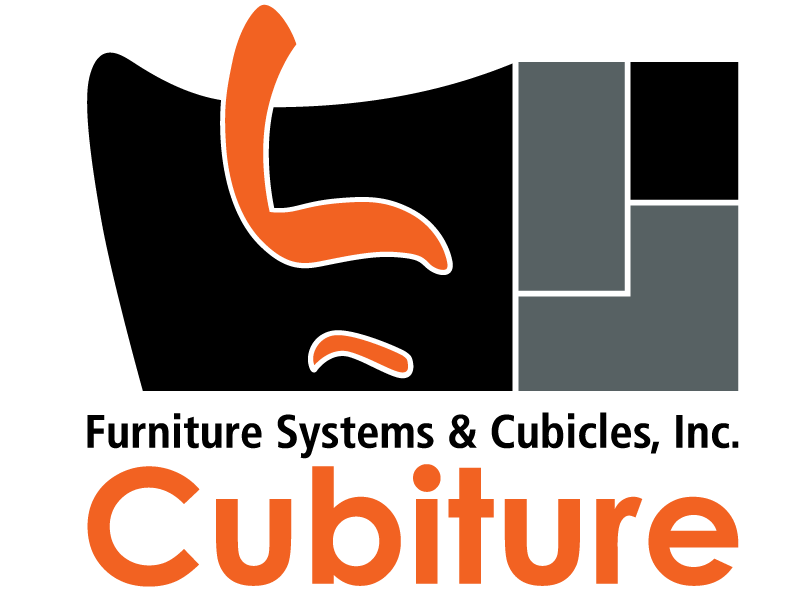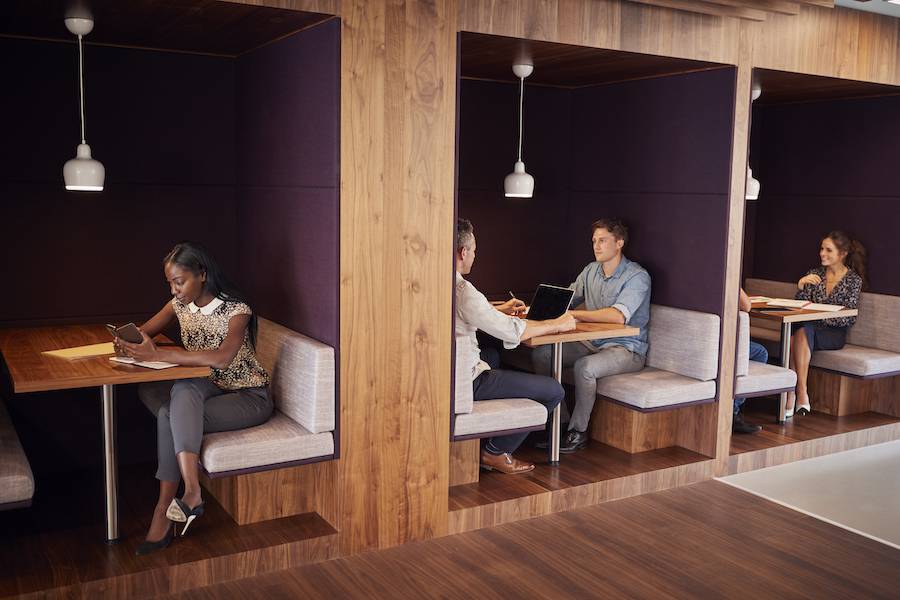Customized Office Space Planning & Design
FREE Personalized Office Space Planning and Design for Your Business
Optimize the workspace of your employees with Cubiture. We will create a customized office space planning and design that boosts your employees' productivity, privacy, and efficiency while following your workflow requirements. This service is FREE! Contact us today!
How Does Cubiture’s FREE Customized Office Space Planning and Design Service Works?
With Cubiture, you will get a customized office space planning and design that specifically works for your setup. We will find the balance between aesthetics, ergonomics, functionality, number and preferences of employees, workflow, and the purpose of your company.
Prioritizing Optimal Flow While Decreasing Noise When Creating an Office Layout Design
Boost the Privacy in Office Cubicles and Shared Areas with Thorough Office Space Planning
Customized Office Space Planning and Design Created for Your Team’s Comfort
Unlike your generic office layout design, Cubiture's customized furniture and modern office design prioritize functionality and comfort. This includes using commercial office furniture from reputable manufacturers to boost the comfort, wellness, and productivity of your team. Our specialists will check the quality, design, and materials of modular office furniture.




Speak with a Specialist and Let’s Create Your Office Furniture Set Design
Pro Tips for an Effective and Efficient Office Space Planning and Design
Notice All the Technological Requirements and Equipment of the Office
Allocate a Space for Relaxation, Eating, and Break Time
Don’t Forget the Accessories and Décor!
Leave Room for Company and Workforce Growth

Office Space Planning and Design That Follows Safety Protocols
With the new restrictions and safety guidelines, a generic office layout design will not work. With Cubiture, our specialists will customize office space planning and design that follows all the safety protocols and guidelines while optimizing your workspace. We will create a modern office design and layout that will boost the efficiency of your team while implementing proper social distancing and safety products like sneeze guards. Cubiture will help you protect your employees, customers, families, and business with you.
FREE Office Space Planning and Design to Cut Down on Your Expenses
On-Site Measurements at Low to No Cost, Only for Cubiture Clients
Cubiture offers FREE on-site measurements and custom office space planning and design to all our clients in the Houston area. On the other hand, if your office is located outside the Houston area, you can get these services for very affordable and reasonable fees. Our specialists will travel to your office location to do the on-site measurements and custom office layout design. This is also ideal if you are relocating.



